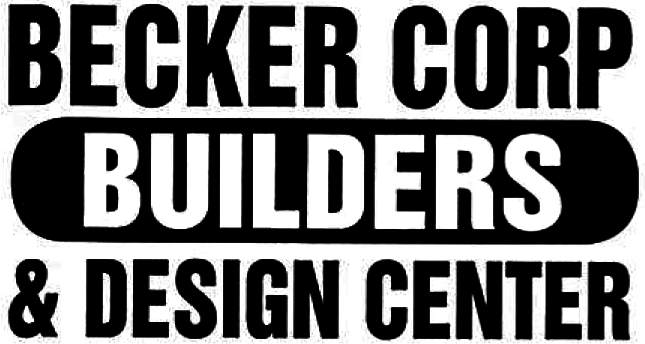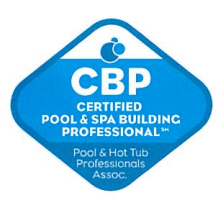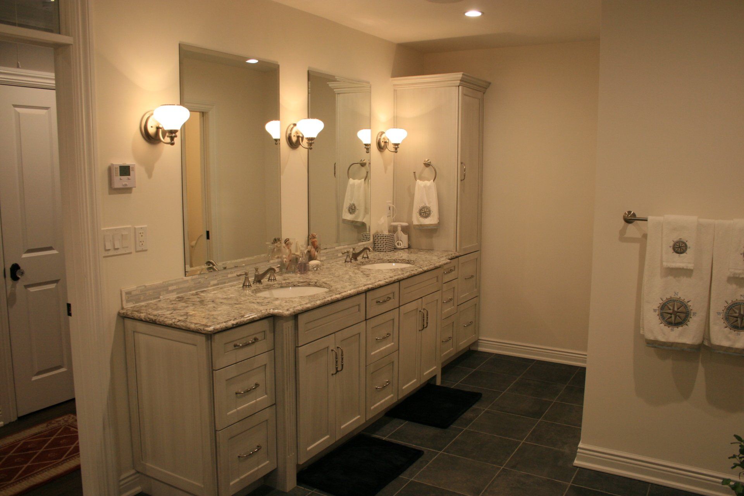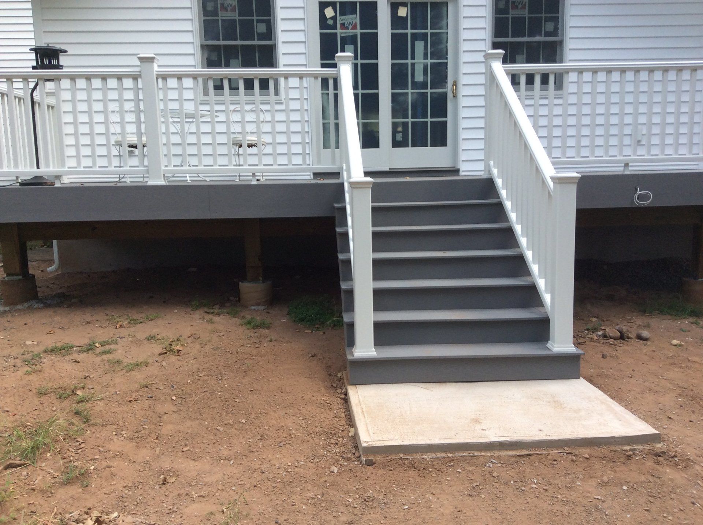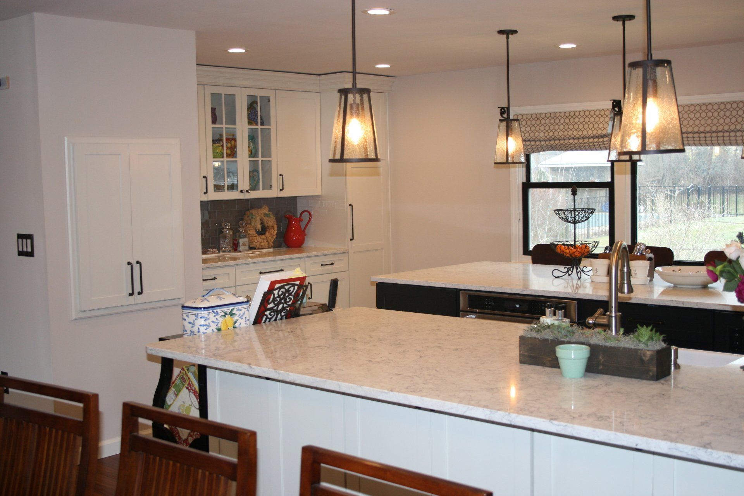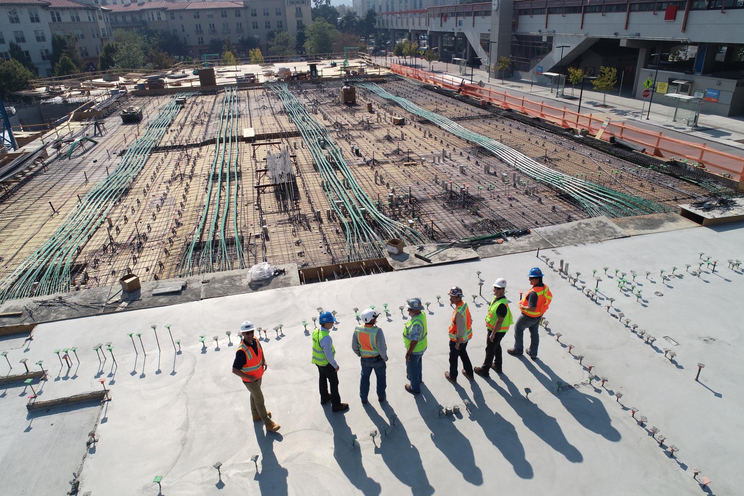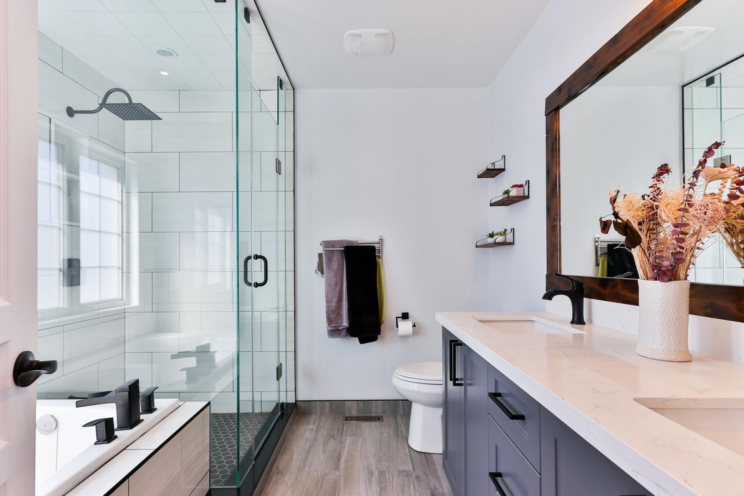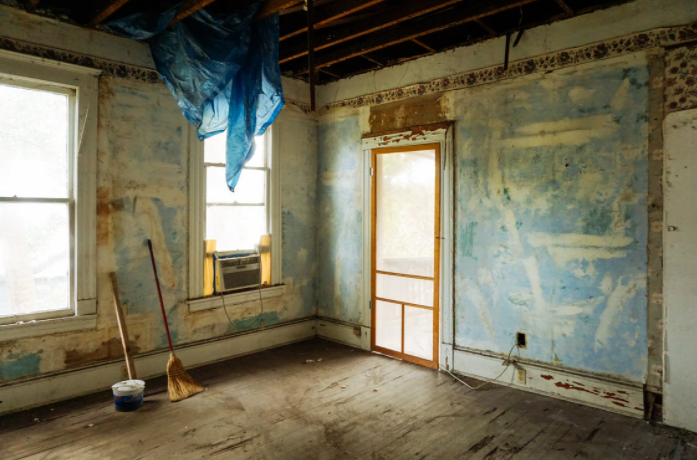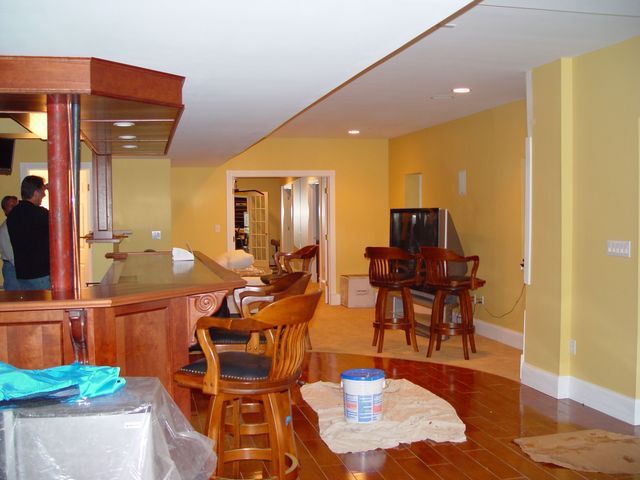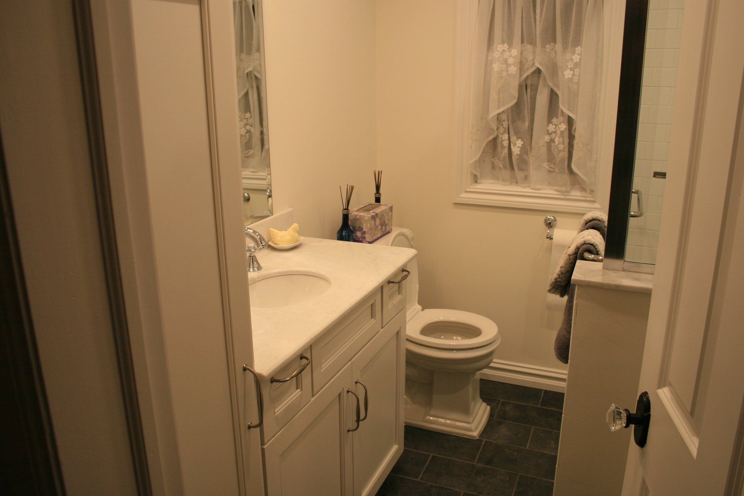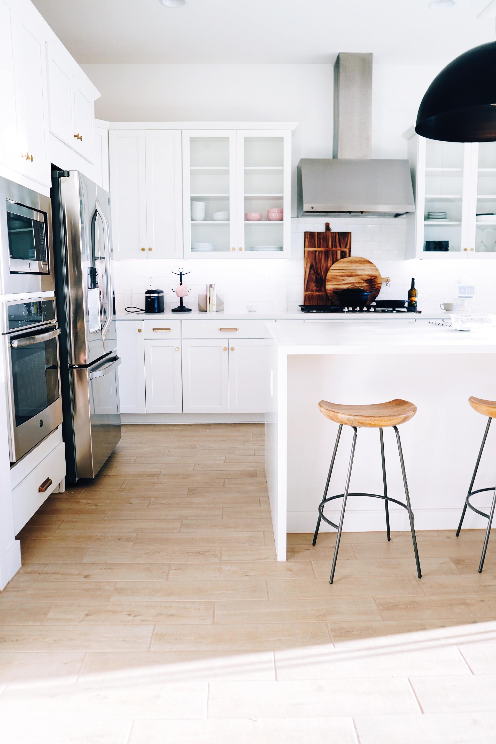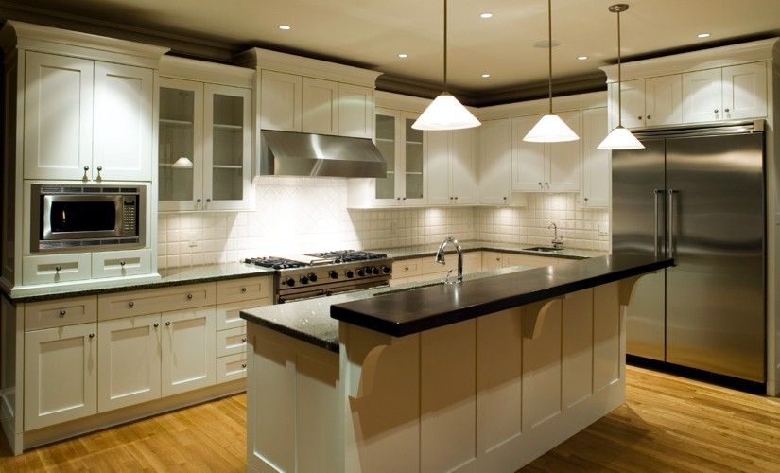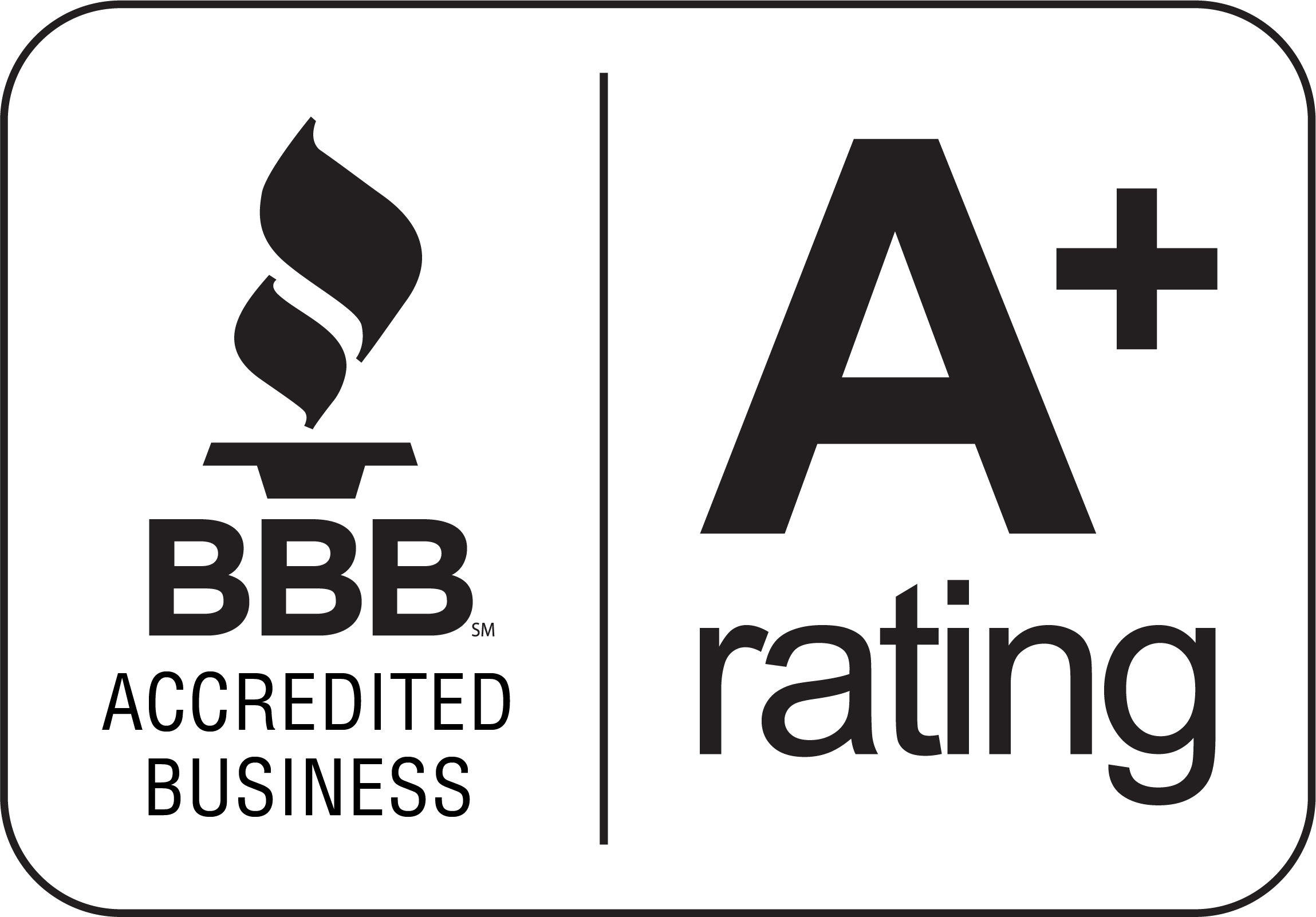Blog Layout
Kitchen Design Considerations
Kitchen Design Considerations
Your kitchen is the heart of your home and has a huge impact on your every day life.
Because your kitchen is such a vital space in your home, planning it is worth the research, time, and effort to ensure that it functions comfortably and efficiently. There are a few key things to keep in mind when considering your future kitchen design, including:
Function -
Function is one of the most important aspects to consider when designing your new kitchen. Every one is different so ensuring the function works for you and your family is essential. Do you entertain a lot and need space for everyone? Do you gather around a table for dinner each night? Consider all of the items you use regularly and ensure they are within easy reach to improve your functionality every day.
Layout -
When you are thinking about your kitchen design, remember the concept of the "work triangle." This imaginary triangle suggests a set distance between your sink, refrigerator, and range. To create efficient workflow, the distances should be relatively short so you don't have to go far between each station. When thinking about the layout, also consider the flow of your space. Do you want an island? Interested in creating bar stool seating somewhere? Keep your wishes in mind when creating your kitchen design.
Storage -
Since you are creating your own kitchen design, you can decide your storage needs! Do you want a special place for inherited China? Are you interested in creating a pantry to store all of your extra food and appliances? Make a list of everything you want to store and why, so nothing gets left out when you're creating your kitchen design.
Cabinet Height -
Regardless of your height, your cabinets need to fit you. Standard base cabinet height is 36 inches but most manufacturers can adjust the height if need be. Wall cabinets can also be hung at various heights. Be sure you can reach all of the shelves and you have ample room between your cabinets and counter top for ample work space.
Cabinet Style -
The style of your cabinet makes a big impact on the look of your kitchen. For a more contemporary look, consider slab or shaker style doors. Looking for something a bit more traditional? Raised panel doors can help you achieve the look you're going for. Color is also important to consider. White can give you a clean, crisp look, whereas a bright color like blue can give you a dramatic feel.
Counter Tops -
There are various types of counter tops available on the market today, ranging from affordable laminates to high end marble to natural concrete. Each material also comes in a variety of styles and colors, able to match any kitchen design. When choosing your counter tops, you want to consider a few things. Do you want to have to maintain or seal your counters annually? Are scratches or gouges common and can they be fixed? Is it easy to clean? Different materials can handle different levels of wear so it is essential to consider your family's lifestyle and needs. Cost also plays a role in your counter top choice. Granite counter tops can get expensive, but would a printed laminate suffice?
Appliances -
Of course your kitchen will need a range and refrigerator, but there are other appliances to consider! Do you want a dish washer to take the hassle out of the chore? Do you need an industrial size fridge to accommodate your whole family? Do you want a garbage disposal installed? There are also appliances like warming drawers, steamers, and other specialty appliances that can assist with your cooking needs.
If you're ready to start creating your new kitchen design, contact Becker Corp Builders and Design Center! Our experts can help you finalize your ideas and transform your kitchen into a space you will love for years to come. For more information or to get started, contact us today.
Follow Us
Becker Corp Builders & Design Center
79 Orange Avenue, Suffern, NY 10901
(845) 419-1219
(845) 419-1219
Services include:
Proudly Serving Bergen County, NJ; Passaic County, NJ; Rockland County, NY; Warwick, NY; and the surrounding areas.
