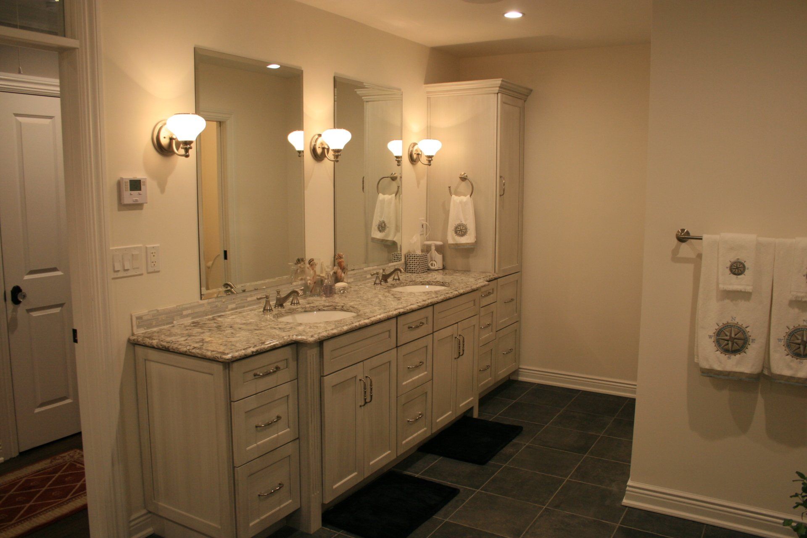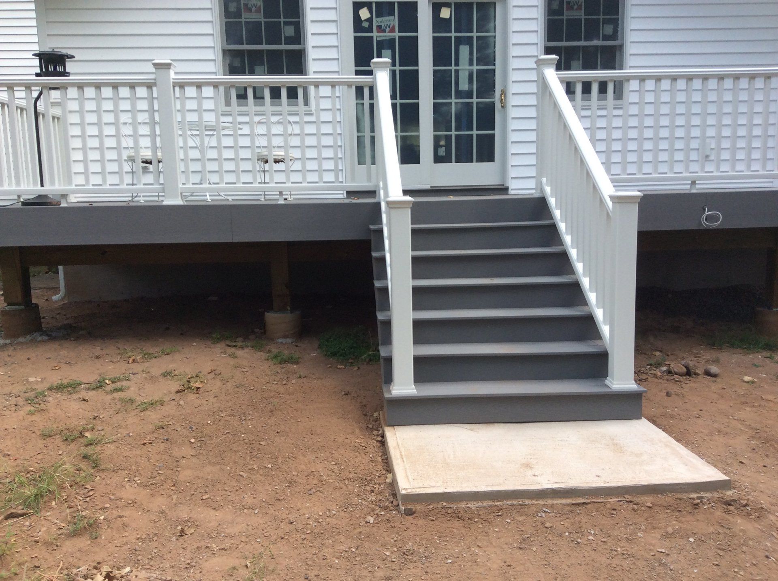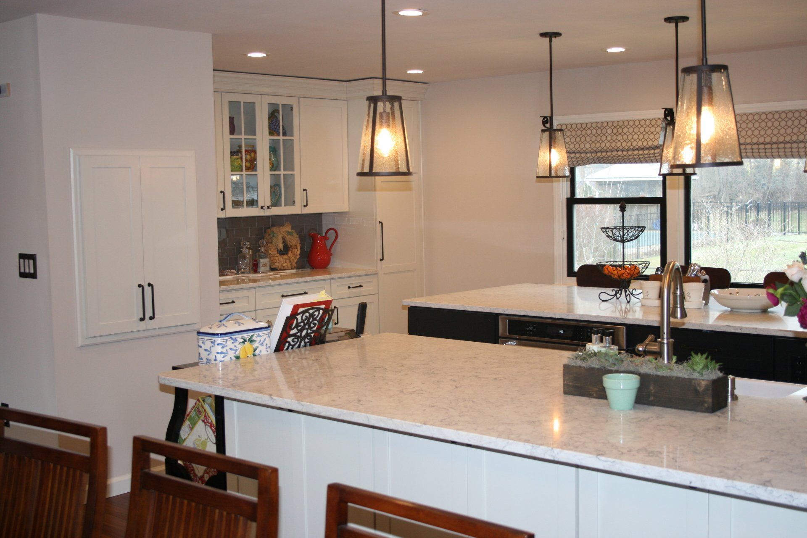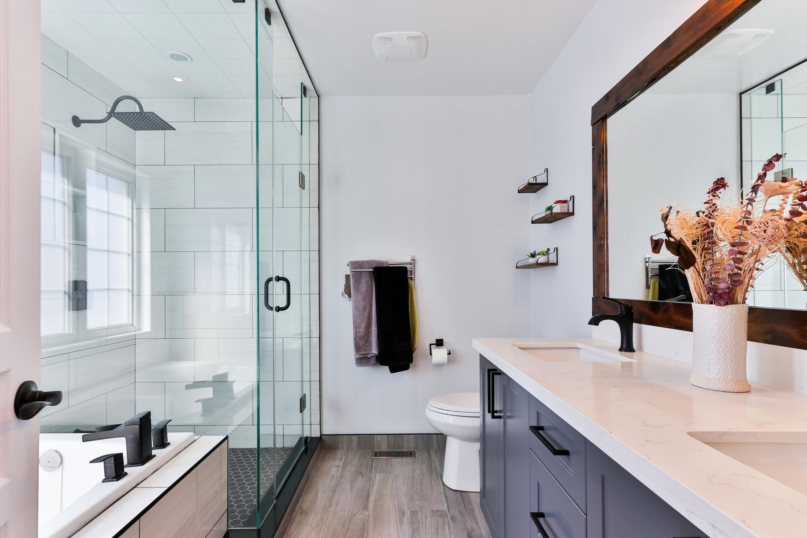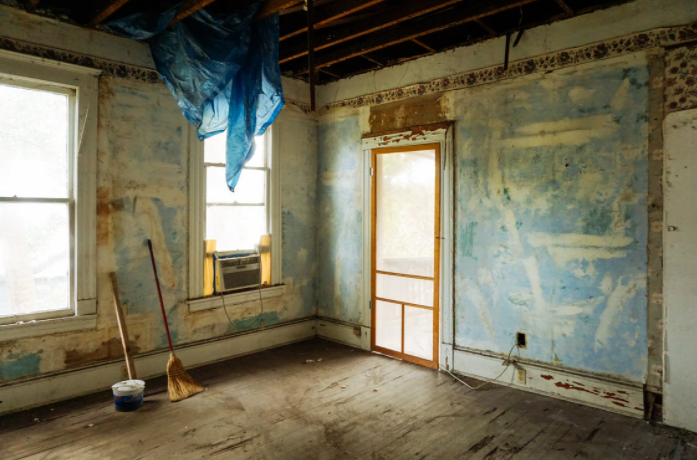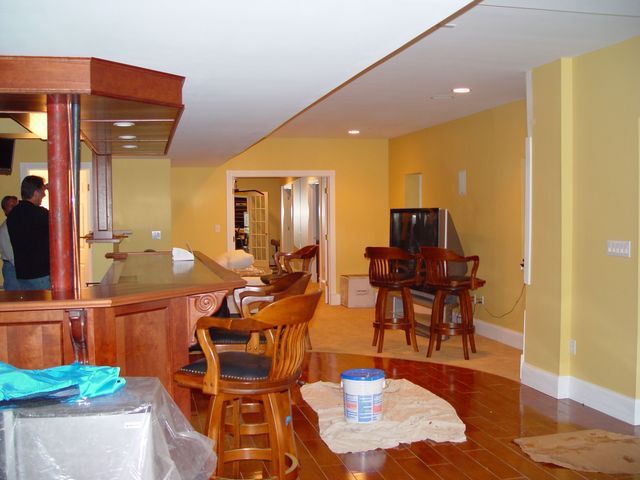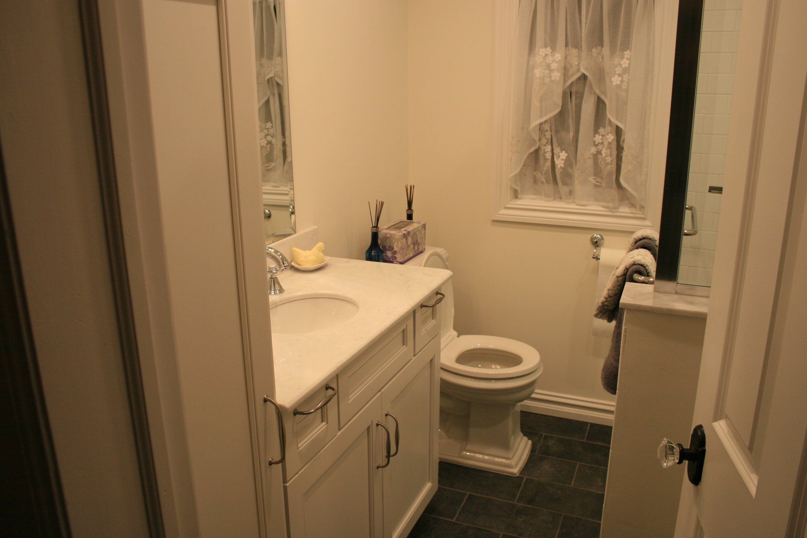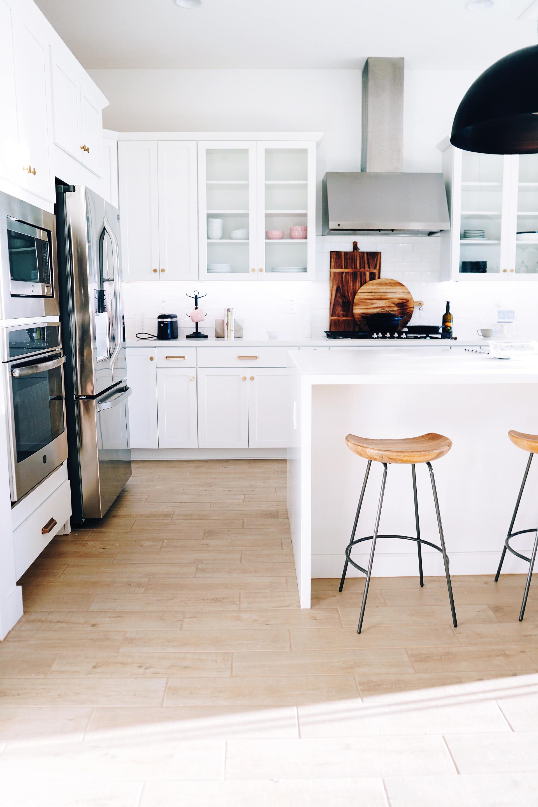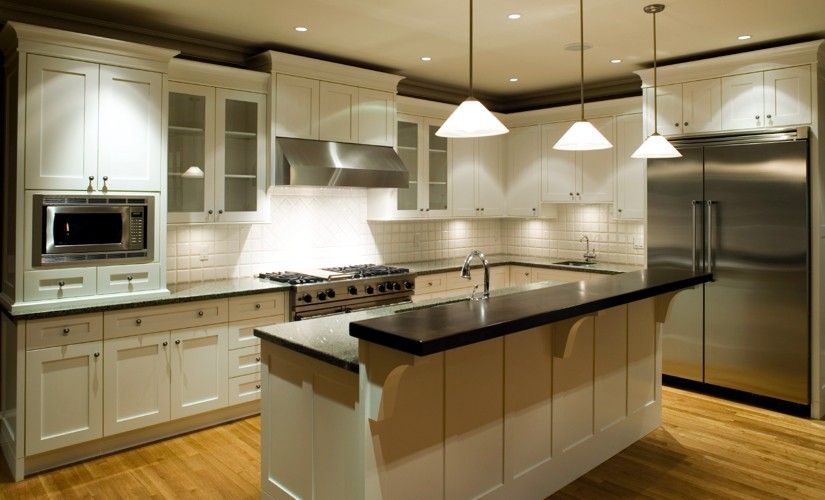Blog Layout
Tips for Remodeling a Small Bathroom
Tips for a Small Bathroom Remodel
When most homeowners decide to undertake a bathroom remodeling project, they aspire to a luxurious oasis that perfectly matches the vision in their mind. This is no less true for people with bathrooms on the smaller side. In fact, when you are working with limited space, it becomes even more essential to make the most of every opportunity for luxury. There is usually little difference between the time, effort, and expenses that go into remodeling a small bathroom versus a large one, but one element you will definitely need more of is planning. Carefully consider your intentions for this new bathroom and who will be using primarily to ensure your renovations will be able to meet the proper needs. Take advantage of the following tips from Becker Corp Builders and Design Center of Bergen County, NJ to make your project a success!
Use a Light Color Scheme
Dark tints and contrasting shades do not work well in a confined area. Keep this in mind for everything from floor tile to wall paint to decor and furnishings. While it's best to leave your bathroom's ceiling plain, basic white, note that this doesn't mean you can't enjoy some color. Popular softer options include light gray, sea-foam green, and cool icy blue.
Use Mirrors and Height to Create the Illusion of Space
Mirrors and other reflective surfaces, such as high-gloss tubs and sinks, will bounce light around the room, giving off the impression of greater depth. There are also tricks you can employ to make it appear as if your ceiling has been raised. Narrow crown molding that matches the ceiling, vertically-long wall fixtures, and upward-facing wall sconces will all help.
Plan Ahead for Storage Needs
Even the largest bathrooms never feel like they have enough space for all of our seemingly essential items. To increase your counter space, look into extending a ledge along the wall behind a toilet which would otherwise be dead space. If you are able to fit in a nice vanity, choose one with open shelving to avoid having to shift out of the way just to open a door.
Get Creative with Fixtures
Corner sinks are great space savers, while the back of a door makes an ideal place to set up a towel bar. Some faucets can be mounted into the wall, which reduces the need for a vanity. Likewise, trough sinks which hang off the wall free up floor space underneath. A sliding shower door will be more practical than one that pivots on hinges and swings open into the room's center. Lastly, furnishings with rounded corners not only help blend the various elements of your interior design together, but are also safer in a tight space.
For additional information and guidance, or to have a professional remodeling contractor evaluate your bathroom situation, please contact Becker Corps Builders and Design Center today!
Follow Us
Becker Corp Builders & Design Center
79 Orange Avenue, Suffern, NY 10901
(845) 419-1219
(845) 419-1219
Services include:
Proudly Serving Bergen County, NJ; Passaic County, NJ; Rockland County, NY; Warwick, NY; and the surrounding areas.





